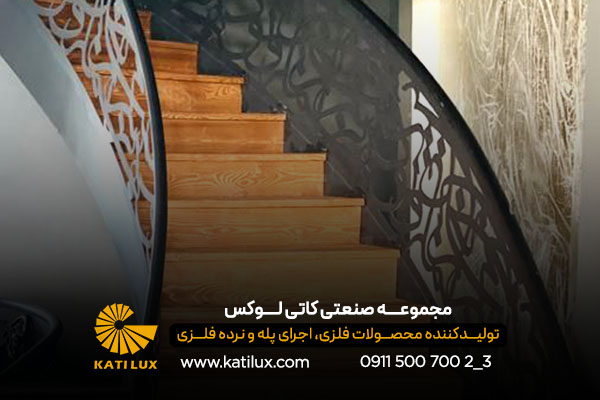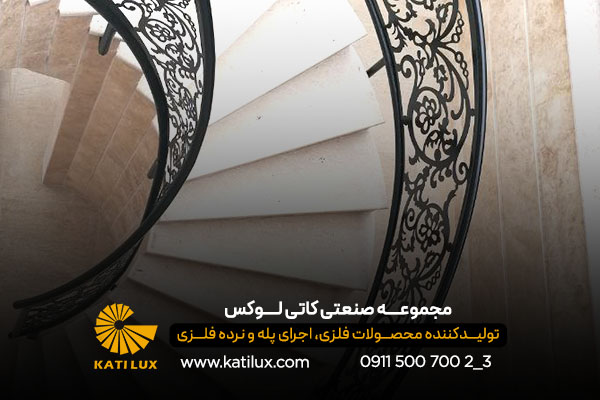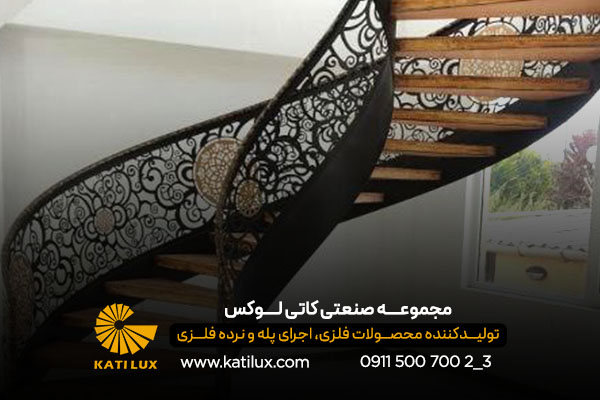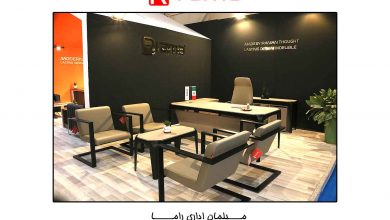In the science of architecture and interior design, stairs are the identity of the environment and the home. When designing a spiral staircase for indoor environments, especially duplex homes, there are some points that can ruin everything if you don’t pay attention to them. Considering that the staircase is considered the center of the house and can overwhelm the entire environment, it is necessary to be very careful in choosing its type, style and design style. In the following article, we point out 7 important mistakes in the design of this structure so that you do not fall into them and build a suitable staircase.
The importance of paying attention to the design of round stairs
First of all, it is necessary to mention some points about the importance and practicality of the round staircase design. Design in building structures such as staircases is a mixed process. In this part, dimensions should be considered. Environmental conditions should be measured and a design created to the customer’s taste in compliance with safety principles. It has been seen that building an unoriginal staircase with a novice design has created many problems for people. The process of designing a spiral staircase is done so that the designer first checks the environment, takes the sizes and dimensions, and then proceeds to the next steps.
In the next step, the designer should choose the most suitable cantilever staircase among other types according to the use of the upper floor and the type of staircase structure. Its types are: biaxial circular box ladders, biaxial circular ladders, sub-axle circular ladders, single-axis circular cantilever ladders around the pipe. Of course, the dimensions considered for the installation of stairs are very important. Remember that the first step is the most important. To successfully pass this stage, you can get help from the professional and experienced consultants and designers at Kati Lux.
7 big mistakes you should never make when designing round stairs
Lack of interest in using the loft
The number one mistake many people make when designing a spiral staircase is ignoring the use of the upper floor. If you plan to build stairs to the upper floors in an environment with a lot of traffic, it is necessary to adhere to the principles of standardization accordingly. For example, if there are bedrooms on the upper floor of the house, attention should be paid to safety, corridor dimensions, and the type of stairs in the staircase design.
Non-compliance with sizes
Dimensions are very important in the construction of metal escalators. In the principles of building a standard staircase, there are a series of numbers designed to adjust the distance and height. The purpose of these dimensions is to increase the staircase level, safety and comfort. Note that the height of the stair floor to the floor of the next step must be between 17 and 20 cm, which means that the value chosen in the construction of stairs should not be less than or more than these numbers. If the tread of the small part of the stairs is less than 20cm, it will cause people to fall. Follow all standard sizes and put your health first.

Insufficient space for a foot tea
You should not feel weight or pressure on your back when walking and climbing stairs. This is what happens when you don’t respect the size of the ladder.
The minimum size of the middle floor of the stairs should be 30 cm, that is, one foot can easily be placed on it. This part is important because most people pass through the middle of the stairs. On some models, the step size of the metal cantilever step is determined by the wheel axle.
Not paying attention to environmental conditions
The next important point in the design of the spiral metal staircase is to pay attention to the width or conditions and where to install the staircase. The meaning of the terminology of this part is to pay attention to sizes and dimensions as well as how they are calculated. These dimensions should be as follows: calculate the number of stairs and their standard dimensions, how to calculate the slope, the height between the stairs, the height of the main structure, etc. Not paying attention to these dimensions means actually building an unprofessional metal cantilever ladder that could collapse at any moment.
Insufficient stairs and height
What is the main purpose of building stairs? The main use of any staircase is to connect the lower floor to the upper floor. So, in fact, height is the most important factor for building and designing stairs.
Many people measure the height of stairs from one floor to the next, but to calculate it accurately, you need to start measuring from the finished floor.

Staircase conflict with the environment
One of the main problems and dilemmas in the design of the spiral staircase is the lack of attention to the design of the environment. For example, it has been observed that in a house with original and traditional architecture, a staircase with a modern look is used or vice versa.
This contrast not only creates beauty, but also disrupts the interior decoration. A professional designer should first check the surroundings, know the overall layout of the place, and choose different models of round stairs accordingly.
The material is wrong
The final mistake you should never make when choosing a revolving ladder is choosing the wrong material. In general, the materials that can be used to build stairs are: metal, concrete, stone, wood, glass, etc. Each of these materials has a special place and special application for use in a particular place. For example, glass materials are mostly made for luxury places and low-traffic places. The best material to consider for an area of any size is metal. Round metal stairs will be a safe choice for you.

How do you have the best design to make round stairs?
The best metal staircase decoration is its professional design and construction. If you are looking to create and implement stairs in your environment that are aesthetically pleasing and attractive in addition to quality and safety, Katie Lux Architects will be with you. You can get the latest models and designs at an affordable cost. In fact, in simpler words, leave your design and structure to us from zero to one hundred and get what you mean. Experience, skill and illustrious history along with commitment to work are the most important features of this group that we are very proud of. call us. 01133361330
https://katilux.com/










