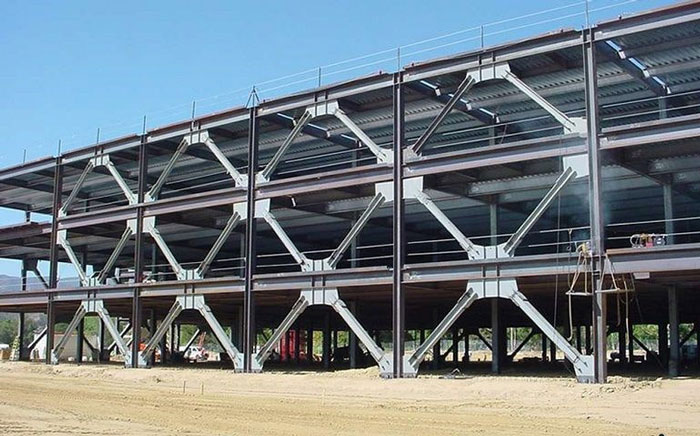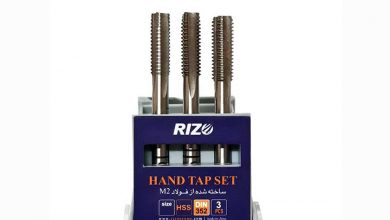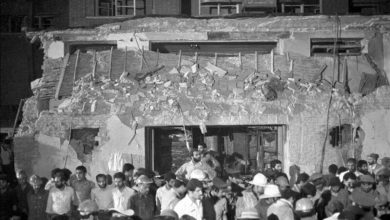Arches and their uses in the building
Brackets, also known as brackets, are a part of a structure used to connect various building components. In buildings, brackets are used to increase the overall resistance against external forces (winds, storms, earthquakes, etc.). When different types of windbreaks are used in construction, the implementation steps are not only easy, but the costs are also reduced. In buildings whose framing system is steel or reinforced concrete, the bracing method may be used.
Concrete and steel are widely used materials in construction. The advantages of both materials are well known today. Concrete is a material with high hardness, cheap price, and great fire resistance, and steel is a material with ductility, high resistance, and low weight. For information about 24 girder, 30 girder, and the price of sheet parts, please contact us.

Introduce the types of support frames
One of the systems that resist lateral loads is the reinforced tire. The supporting frame is a vertical truss-shaped system, which is mostly used in steel buildings to provide resistance to lateral forces. Support frames fall into two basic categories:
- coaxial frame
- Off-axis supported frame
In the first category, that is coaxial frame, the meeting point of the various members and the neutral axis of the place. If the amount of deviation in this type of implementation is small due to physical limitations, then this amount is so small as to be ignored. On the other hand, it can be seen that the off-axis prepared tire has too much off-axis to be ignored.
In the shoring frame system, the components (beam to column) are connected in two types of joint and girder. The coaxial type is highly economical for spaces with small openings. The positive features of this framework include high speed of execution, high resistance, simplicity, etc. Of course, note that this type of tire is not recommended for areas with a high incidence of seismicity because its compression elements are weak under cyclic loads. In other words, it can be said that this type of tire is highly resistant to static loads, but due to its lack of plasticity, it will not be suitable for absorbing the energy of storms and earthquakes. In these areas use Off-axis strut frame It will be a very good choice.
Suggested article: How many kilos per meter of galvanized sheet?
Brace with composite clip
The brace, which is one of the elements that protect against wind and earthquakes, is used in many structures such as bridges, flats, parking lots, etc. Concentric abutments when used in earthquake-prone areas face the possibility of instability before yielding. To solve this problem, fill the concrete boxes with concrete and then use them. The composite section used has a steel core with high malleability, and the design purpose of this section is stress and tension flow. On the other hand, in order to completely remove the stress torsion, the used core is placed in a steel casing and concrete and mortar are poured into the casing as before.
The steel casing acts as a longitudinal and transverse stiffener and also provides confining pressure to the concrete, which places the concrete under tension in all directions. In other words, the steel sheath strengthens the concrete core and increases the overall stability and tensile strength of the steel section. In the concrete core, ordinary concrete or self-compacting concrete can be used. As a result, using brackets with composite sections, the compressive and tensile amplitude of the overall section is increased, and even after several loops and going back and forth and entering the inelastic phase, the deceleration behavior of the bracket is improved, because in this case, with a change in the torsion and lag modes, the torsion drop leads local to increase the ductility of the section.
Advantages and disadvantages of composite composite framing
Compared with other lateral bearing systems, including bending tires or conventional tires, compound section reinforced tires have advantages and disadvantages. Some of these advantages and disadvantages are:
- Compared with bending frames, it has high elastic toughness in seismic excitation, which is easy to meet the regulations on limiting lateral displacement and relative escape of floors.
- A reinforced composite frame takes longer to enter the range of ductile behavior and is also more resistant to elastic behavior than a divergent brace. These tires work best to reduce lateral displacement.
- The installation of the shoring frame as a result of the implementation of screw or bolt connections of the connecting plates reduces economic costs, installation and execution time and reduces the supervision of welding work on site.
- Other advantages of reinforced tires include their performance in large earthquakes. This brace acts as a replaceable structural fuse, reducing damage to other elements and providing the possibility to replace damaged braces after an earthquake.
- One of the drawbacks of applying a bracing system is the limitation of the structure of the structure. The implementation of the stent requires higher precision due to the need for high skill and design method.
History of the use of strut frames in buildings
The use of buttresses in buildings to handle wind loads dates back to the end of the 19th century and the beginning of the 20th century. In the early years and in initial cases, strut tires are usually used along with sway tires and slate tyres, to carry lateral loads. Early examples of reinforced frames are seen on bridges and industrial buildings in the 19th century.
Supporting framing systems resist lateral loads by transferring loads to specific members in the frame and distributing these loads as axial force in these members. Therefore, only a small proportion of the lateral forces applied to a truss frame are supported by the bending motion at the bend joints. The geometry of the brackets in the initial reinforced frames was an elbow or X shape. These brackets are only designed and used to withstand axial tensile force.
In the 1960s and 1970s, along with the publication of more elaborate and detailed rules, more complete systems of restraint were designed and developed. These shoring systems have gained great popularity in areas with a high risk of earthquakes. The reason for this popularity was, firstly, the savings in material consumption compared to bending frames, and in addition, the movement of the frame could be controlled due to the powerful inertial forces coming from the ground. The advantages of using this type of system were further noted after the San Fernando earthquake in 1971.
Use of arches in buildings to deal with earthquakes
One of the reasons justifying the use of clamps as one of the methods of strengthening the building is earthquake. An earthquake is one of the natural disasters that despite scientific progress, it is still not possible to accurately predict when it will occur. Therefore, the best decision to deal with this natural event as well as to minimize the damages caused by it is prevention.
types of brackets
Earthquakes are caused by the movement of Earth’s plates next to each other and cause dynamic energy to transfer to tall buildings and structures; This type of energy has a back-and-forth mode that causes more serious damage to buildings. Our country Iran is one of the earthquake-prone countries in the world and is located on the earthquake belt. That is why every year we witness a large number of earthquakes of varying intensity in the country, and some of them even cause huge financial and human losses. For this reason, it is recommended to use bracing or other methods to strengthen the building against earthquakes, especially in the earthquake-prone country of Iran.
Use of trusses (wind struts) to reduce the impact of wind on the building
The second factor that can play a destructive role for tall structures is wind. Its effect increases with the height of the structure as well as the intensity of the wind. A brace, also known as a wind brace, is one of the best ways to strengthen a building against strong winds. The reasons for the importance and necessity of modifying the building can be summarized in two periods:
- High-rise buildings (towers and apartments) and increased contact with natural phenomena such as winds and storms
- Accidents and disasters such as earthquakes
So far we’ve talked about why it’s so important to re-equip a building. Below, we’ll examine the types of braces as well as tips on using braces.
What are the methods available to modify the building?
There are various ways to modify a building, each with their own advantages and disadvantages. In this section, we will examine some common methods of increasing masonry resistance.
The first method – adding a shear wall
If we want to mention one of the most popular ways to retrofit a building, we should definitely mention the addition of a shear wall. This method is mostly used for concrete structures. The shear wall is able to greatly increase the strength and rigidity of the structure, and in the event of an earthquake, the building’s performance against it is improved and thus the damage to the building is reduced.
The second way – the use of brackets in the building
Arches or wind struts are used to increase a building’s resistance to lateral forces such as wind or earthquakes. Wind and earthquake forces affect the foundation of the building and cause horizontal movement in the structure. Therefore, to handle these forces and create the necessary strength, buildings need buttresses or buttresses. The elements in the supporting frame are usually made of structural steel that can perform in both tension and compression.
What types of braces are commonly used?
In this section, we will examine the most common types of braces.
Vertical brace
This type of clamp is one of the most common clamps used in construction. This type of brace transmits incoming horizontal forces to its lower surface using a vertical structure such as a beam or other profiles. Vertical supports usually need three durable and strong vertical support plates to handle the torsional force.
Horizontal brace
Because of its structure, the horizontal brace allows the load to be transferred to the vertical brace slabs and in this way makes the building resistant to lateral stresses.










